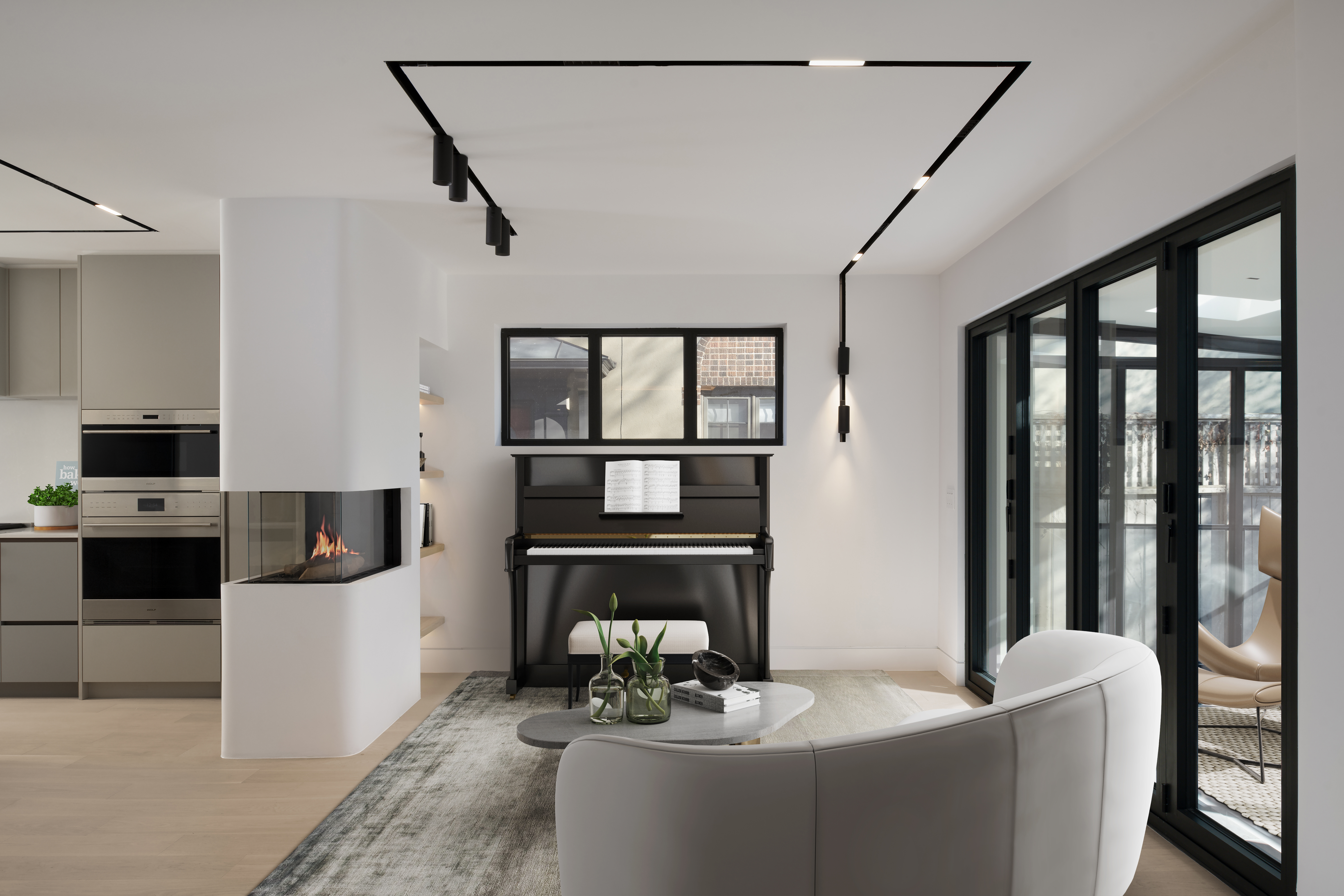Moore Park Residence Interior Design
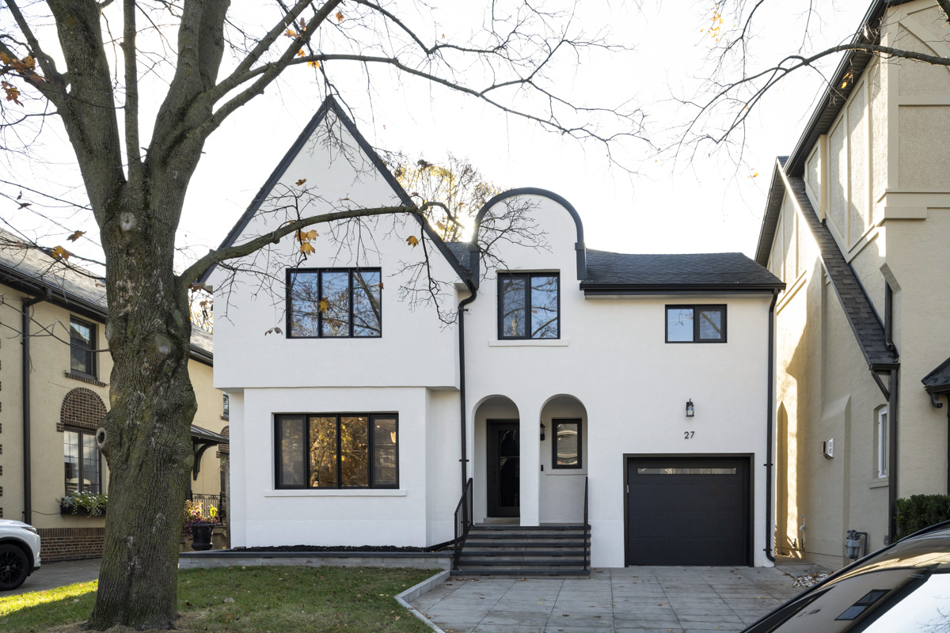
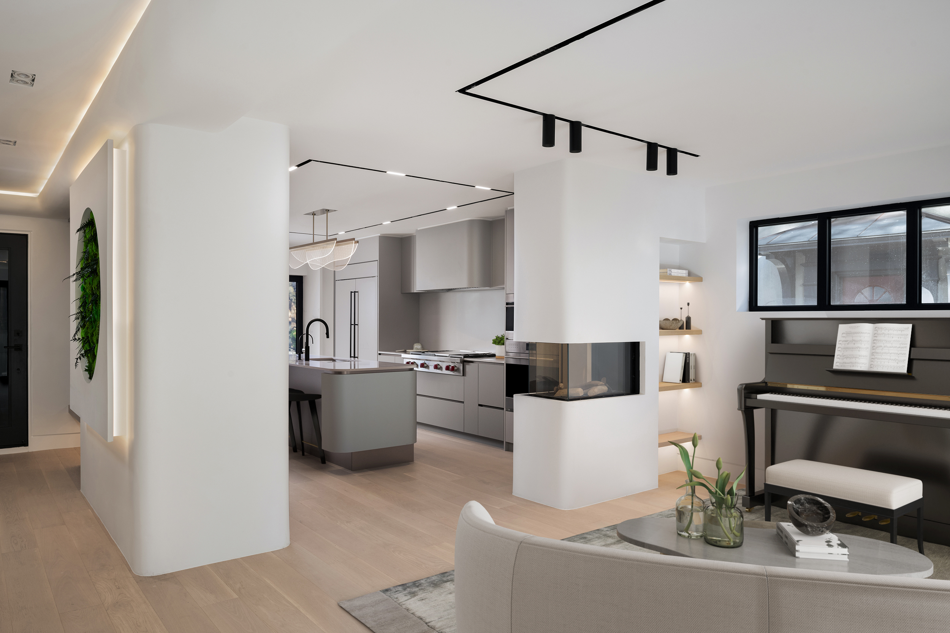


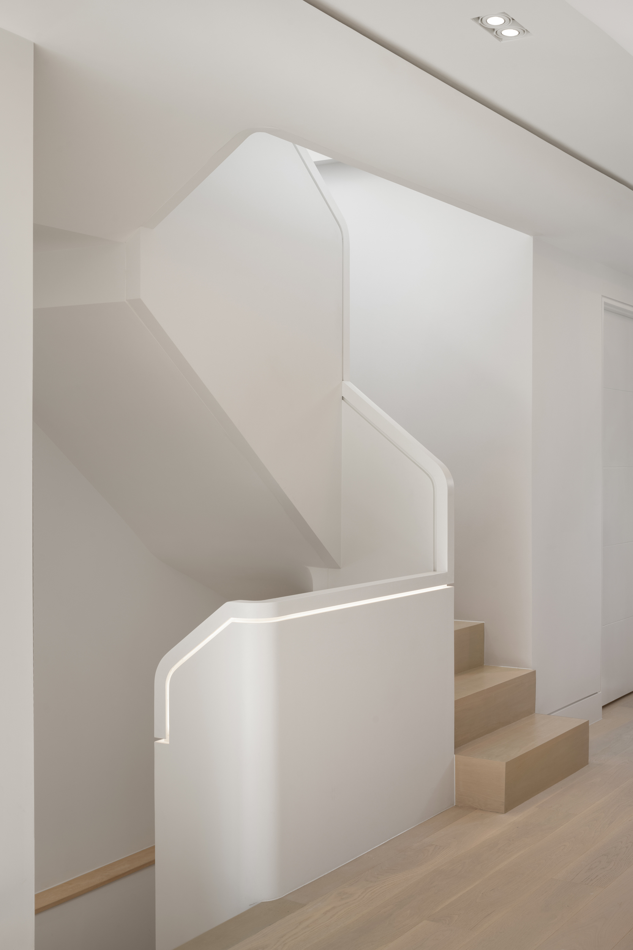
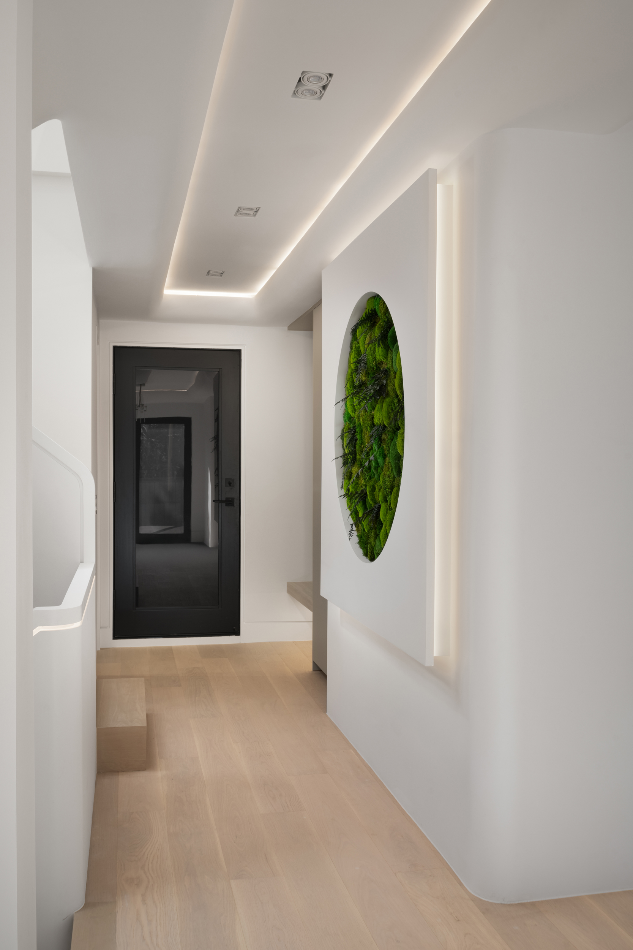
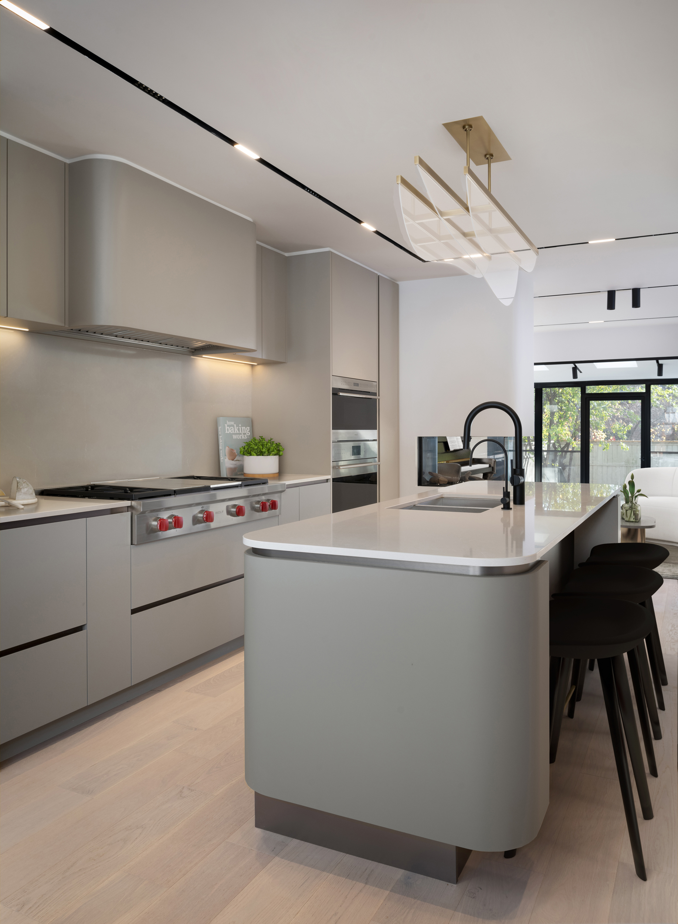

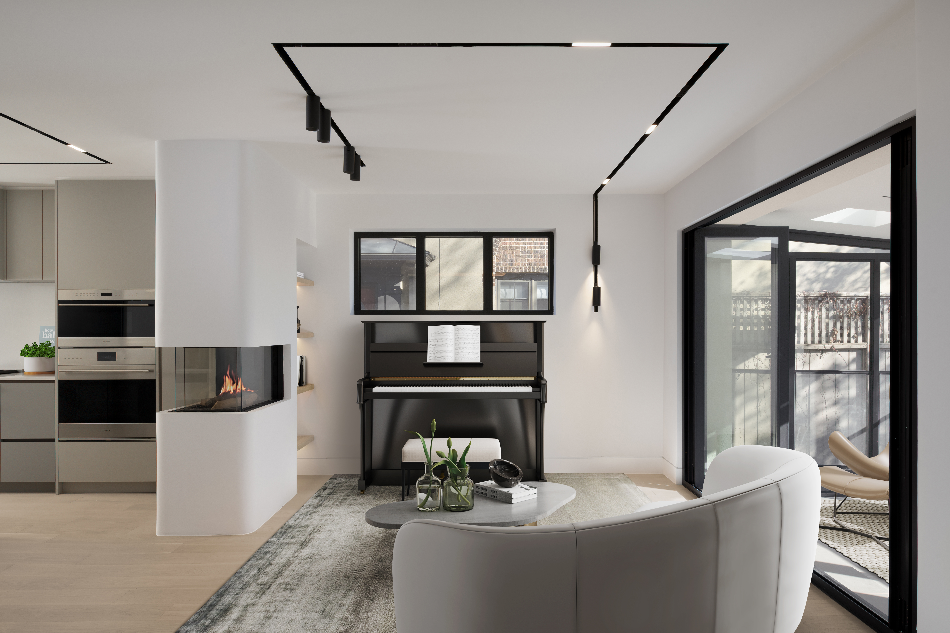









Nestled in one of the city’s most affluent neighborhoods, this century-old residence has been masterfully transformed into a refined sanctuary that balances contemporary minimalism with timeless appeal. Originally a compartmentalized and constrained space, the home’s interior bore little resemblance to the grandeur suggested by its striking façade—an architectural gem featuring Tudor-inspired steep gables and elegant double archways that subtly nod to European influences.
Client
Moore Park Residence
Role
Full Scope Interior Remodel
Date
November 2024
Area
±2300 Sqft

Client Brief
The homeowners sought a space that exuded contemporary sophistication while maximizing openness and fluidity. Their wish list was comprehensive: seamlessly integrated storage solutions, highly functional cabinetry, and a cohesive design language that would unify every corner of the home. They envisioned a place where everyday living, entertaining, and moments of quiet retreat could coexist harmoniously—a space where minimalism met warmth and where each design element had purpose.
The design team approached the project with a deep understanding of the home’s historical essence while embracing a modern aesthetic that emphasized clean lines, natural materials, and innovative spatial planning.
A strategic reconfiguration of the floor plan, along with the introduction of curated sightlines, allowed for a seamless transition between living spaces and an effortless connection to the outdoors.
Defining Architectural Flow
Upon entry, guests are immediately drawn into an environment that celebrates both craftsmanship and continuity. The existing central staircase was repositioned to create a more intuitive and inviting circulation path. A sculptural moss wall feature anchors the entry, juxtaposed against a striking custom staircase with softly curved corners and an integrated lighting system that enhances the natural flow of movement through the home. The staircase’s gentle curves extend upward, leading the eye towards a mezzanine level and fostering a sense of vertical openness. One of the home’s most distinctive design features is a half-sphere drop ceiling that subtly echoes the exterior’s signature archways. This architectural gesture not only bridges the gap between the interior and exterior but also serves as a visual guide, drawing the gaze towards the rear of the house. The thoughtful interplay of curved edges continues throughout, from millwork to cabinetry details, ensuring a cohesive softness that permeates the entire home.
A fundamental reallocation of space was undertaken to enhance functionality. Given that the family spends most of their time in the kitchen—cooking, gathering, and working—the design team expanded this area, situating it at the front of the house with a breakfast nook that overlooks the manicured front garden. Across from the kitchen, a welcoming family room is subtly delineated by a striking three-sided corner fireplace, offering warmth and intimacy while maintaining openness.

Open Concept Living

Bespoke Details
Throughout the home, custom cabinetry has been meticulously designed with smooth radius corners, reinforcing the theme of fluidity while integrating ample storage solutions. This commitment to craftsmanship is further highlighted by an extensive lighting strategy—integrated LED strips subtly illuminate architectural details, from cabinetry and shelving to the staircase and ceiling features, enhancing both ambiance and functionality.
On the second floor, the design team transformed what was once a two-bathroom layout into a thoughtfully planned three-bathroom configuration. The primary suite now boasts a spa-like ensuite with a double vanity, alongside a bespoke walk-in closet that seamlessly integrates storage with a striking custom headboard and workspace. Each of the children’s bedrooms features an integrated desk and wardrobe, ensuring that every inch of space is optimized for both form and function.
Harmonious Balance of Old and New
This home is more than just a renovation—it is a testament to the power of thoughtful design in preserving history while embracing the future. Every decision, from space planning to material selection, was driven by a desire to craft an environment that not only meets the evolving needs of the homeowners but also respects the architectural legacy of the home.
With its refined interplay of form and function, this residence is a masterclass in contemporary minimalism, designed to stand the test of time—both aesthetically and practically. A space where history and modernity converge, it is poised to remain as relevant and inviting in twenty years as it is today.
